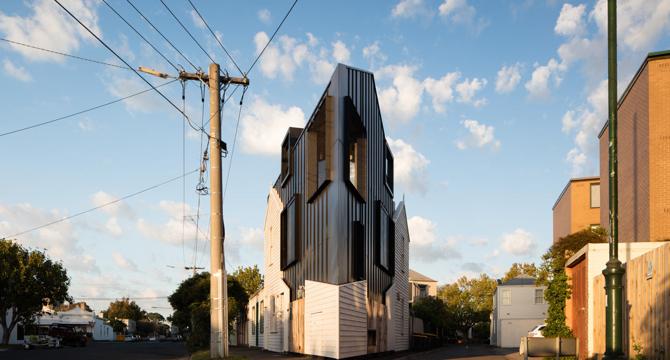Design-Milk
4w
57

Image Credit: Design-Milk
A Jaw-Dropping, Triangular-Shaped House in Melbourne
- OOF! Architecture transformed a triangular site in Melbourne into the Acute House, a modern family home built on a compact space with innovative features.
- The design integrates 'virtual gardening' with an interior vertical garden space, salvaged original materials, and a preservation-first philosophy.
- Acute House features a split-level floorplan, full-height sliding windows for natural lighting, and sustainable strategies like cross ventilation and eco-friendly materials.
- The home's wedge-shaped form, sustainability features, and modern design serve as a contemporary reinterpretation of the local housing vernacular in Melbourne.
Read Full Article
3 Likes
For uninterrupted reading, download the app