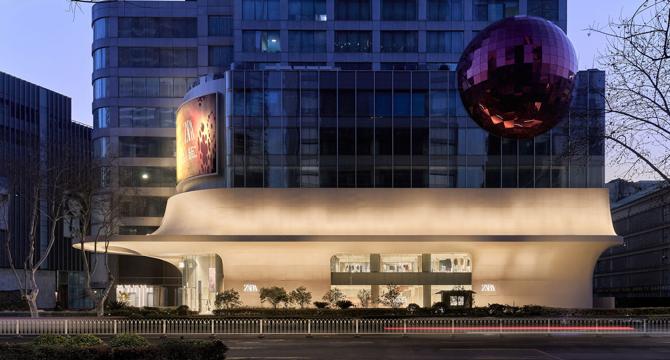Designboom
4w
53

Image Credit: Designboom
AIM architecture’s flowing curved facade shapes ZARA flagship store in nanjing
- AIM Architecture designs the ZARA Nanjing Xinjiekou Flagship Store, introducing a new approach to fashion retail architecture in China.
- The project focuses on spatial integration, fluid circulation, and interaction with the urban environment, with features like an undulating facade, a cantilevered canopy, and a giant reflective sphere.
- Internally, the store is organized for a multi-layered circulation experience, incorporating a red-brick staircase that serves as both a structural and programmatic element.
- The design includes transparency in showcasing the back-of-house systems and integrates digital features like a bookable photo booth, 'Zara Fit Check,' on the upper floor.
Read Full Article
3 Likes
For uninterrupted reading, download the app