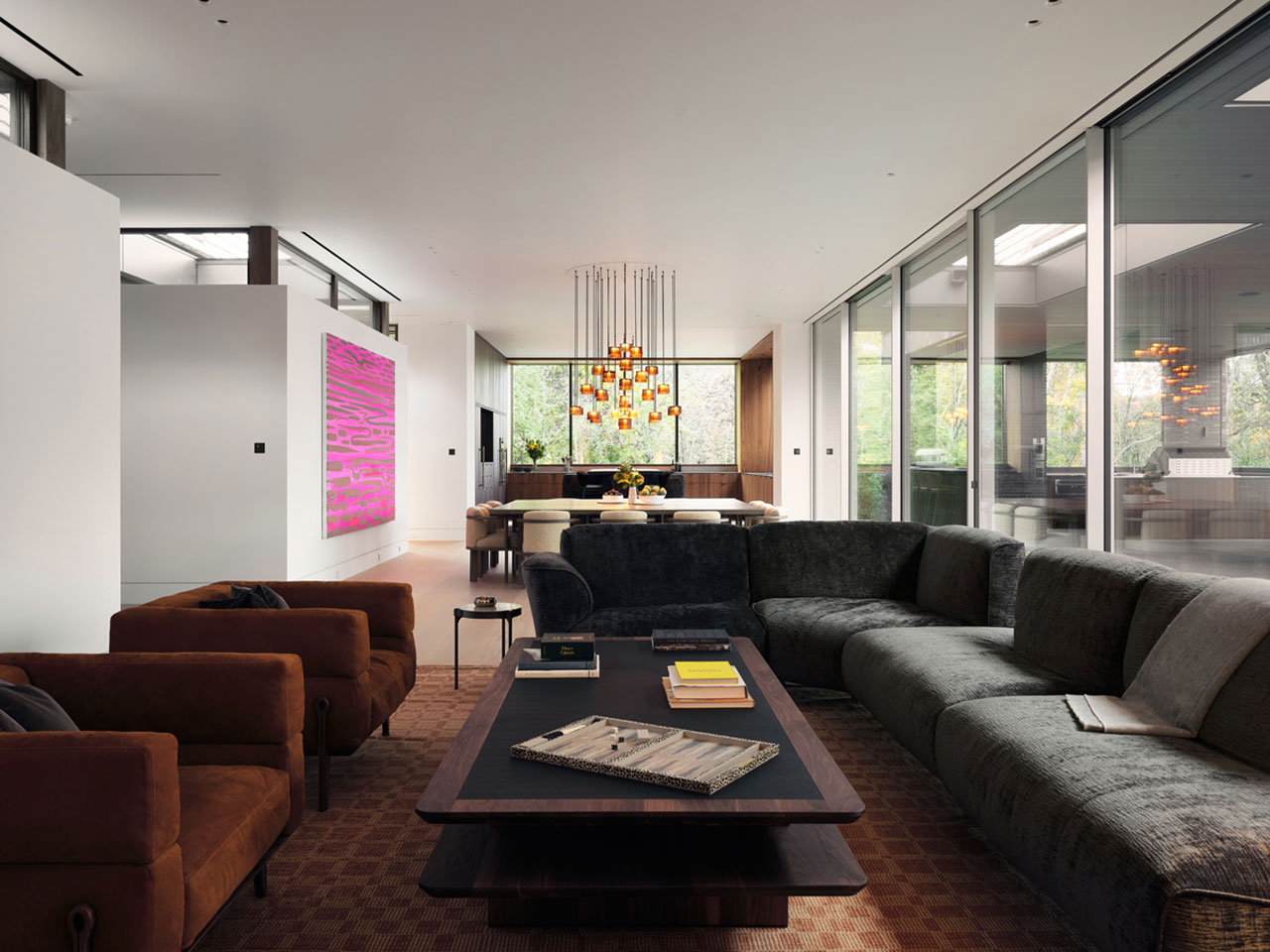Design-Milk
1M
409

Image Credit: Design-Milk
Atelier Echelle Crafts a Contemporary Lakeside Home for Art Collectors
- Atelier Échelle designed a Lakeside Gallery Residence on the west banks of Lake Memphremagog in rural Québec, inspired by traditional barn structures.
- The home features a contemporary interpretation of a barn, with distinct programs connected by cedar roofs, brick walls, and glass bridges.
- The design emphasizes maximizing waterfront views and creating manageable spaces for different purposes within the 15,000-square-foot floor plan.
- Distinct areas in the residence include outdoor and indoor kitchens, dining areas, living spaces, bedrooms, an office, and specialized storage for wine.
- The architecture allows for independent dwellings within a larger system, providing autonomy to the occupants.
- The residence showcases art as a focal point, featuring gallery walls, in situ installations, and views of the surrounding landscape.
- Custom features like a powder room mural depicting the four seasons and outdoor water feature mosaics add artistic elements to the design.
- The home is designed to evolve with the homeowners' art collection, allowing for personalization and continuous adaptation.
- Atelier Échelle aimed to create a space that merges art with architecture, providing a unique and functional environment for both art appreciation and living.
- The residence serves as a cultural repository while offering dynamic domestic spaces that seamlessly integrate art and everyday living.
Read Full Article
24 Likes
For uninterrupted reading, download the app