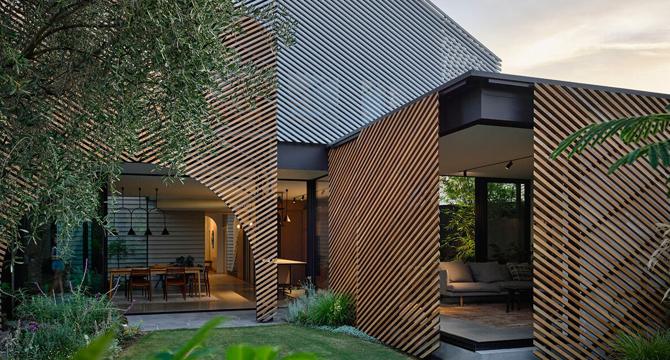Designboom
4w
22

Image Credit: Designboom
austin maynard architects updates ‘clarke’ house with timber battens and pocket gardens
- Australian studio Austin Maynard Architects unveils a new residence, titled Clarke, for a family that needed a more functional living space after a decade in their old home.
- The design of 'Clarke' involved expanding the existing single-story cottage with an intricately stepped extension featuring timber battens, connecting old and new elements seamlessly.
- The architects prioritized indoor-outdoor living, creating a harmonious balance between social openness and private retreats by incorporating pocket gardens and light wells for natural lighting and ventilation.
- Sustainability measures such as solar power, double glazing, and water recycling systems were integrated into the design to reflect the family's values of simplicity and enhance daily living.
Read Full Article
1 Like
For uninterrupted reading, download the app