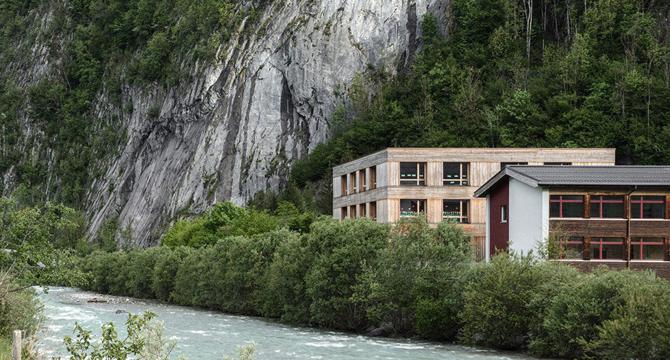Designboom
1w
268

Image Credit: Designboom
bernardo bader architekten tucks timber school beneath mountain peaks of au, austria
- The Elementary School and Hall in Au, Austria, designed by Bernardo Bader Architekten, consists of two distinct buildings - a three-story timber cube for the elementary school and a warehouse-like structure for the gymnasium.
- The placement of the buildings creates well-proportioned open spaces that accommodate educational and recreational activities, enhancing the usability of the campus.
- The design makes use of the site's topography, incorporating level changes for fluid transitions between spaces and connections to existing buildings.
- The material palette reflects the region's architectural heritage, with the school building featuring a facade clad in larch wood, creating warm and inviting learning spaces.
Read Full Article
16 Likes
For uninterrupted reading, download the app