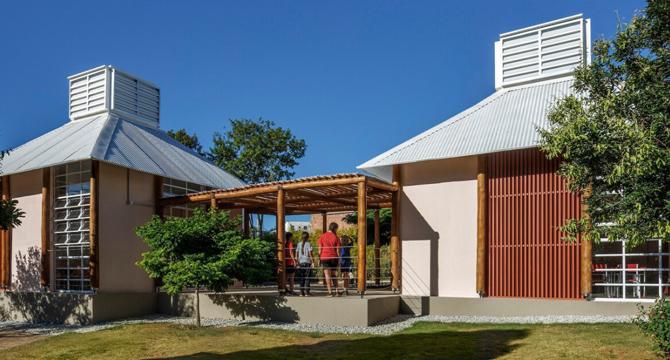Designboom
4w
231

Image Credit: Designboom
BIRI & mach arquitetos’ modular school in brazil is conceived to grow over time
- NINHO — João de Barro Module by BIRI and MACH arquitetos at Vila Ninho School in Brazil emphasizes community involvement and adaptable learning spaces.
- Situated in Minas Gerais' Cerrado region, the school uses a modular grid and natural materials to create versatile educational environments.
- The school's core focuses include educating children, supporting families, transforming communities, and promoting efficient organizations.
- Starting in 2018, the school established structures like the Galpão João de Barro and is embarking on a planned expansion from 2024.
- The design concept revolves around sustainability, environmental integration, and innovative pedagogy, with modules allowing space flexibility.
- To enhance student comfort, the school prioritizes natural lighting, soft colors, and materials conducive to well-being and energy efficiency.
- The project includes rainwater harvesting, gray water reuse, and flora reconstruction, involving the local community in environmental initiatives.
- Expansion plans incorporate infrastructure improvements, cultural modules, accessibility features, and sports facilities in harmony with the surroundings.
- The design minimizes environmental impact, respects topography, and values the existing landscape, making the environment an integral part of education.
- By combining conscious architecture, sustainability, and community participation, the Vila Ninho School project exemplifies a holistic educational approach.
Read Full Article
13 Likes
For uninterrupted reading, download the app