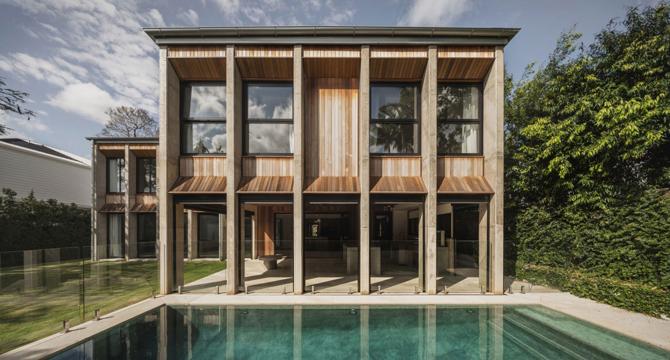Designboom
4w
62

Image Credit: Designboom
bold concrete frame by george kouparitsas reshapes pre-war cottage’s facade in australia
- George Kouparitsas Architects led the transformation of the Dohori House in Ascot, Australia, merging concrete volumes with the pre-war facade.
- Design emphasized contrast and continuity, integrating new structural elements behind the preserved facade to maintain the original character.
- The interior layout was reorganized, with public spaces on the ground floor and five bedrooms on the upper floor to meet contemporary spatial requirements.
- Spatial planning considered narrow site constraints and regulatory requirements, achieving a balance between historical elements and modern needs.
Read Full Article
3 Likes
For uninterrupted reading, download the app