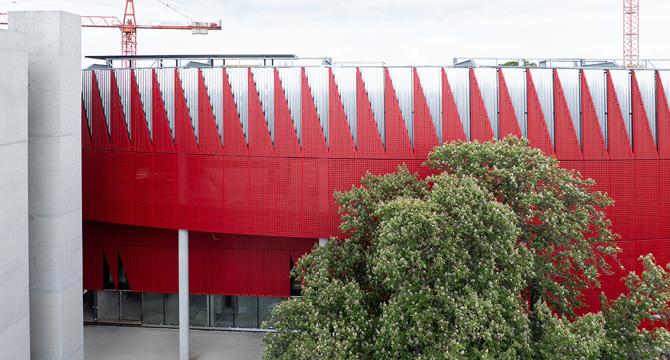Designboom
4d
16

Image Credit: Designboom
CH+K reveals construction updates of its multipurpose arena in jihlava, czech republic
- CHYBIK + KRISTOF is constructing the Jihlava Multipurpose Arena in the city center to deepen the connection between civic life and sports infrastructure.
- The multipurpose arena in Jihlava serves not only HC Dukla's ice hockey legacy but is also designed for concerts, exhibitions, and festivals with a capacity of 5,650.
- The complex includes four buildings, combining accommodation, a gym, a pub, and a rooftop running track alongside the arena.
- Open spaces like a stepped plaza enhance the urban texture, providing a link between the arena and the nearby university.
- The Jihlava Multipurpose Arena boasts a distinctive design with red concrete tribunes, a sculptural roofline, and deliberate architectural form echoing the region's style.
- Collaboration plays a significant role in the design process, with contributions from mmcit for seating and BOMMA for integrated lighting installations.
- Landscape architect Zdeněk Sendler is involved in renewing the adjacent park, enhancing the site's permeability and connectivity with public zones.
- The arena project is supported by public investment from the City of Jihlava, Vysočina, and the state, aiming to elevate the city and region's importance and development.
- CHYBIK + KRISTOF emphasize the arena's transparency and integration with the surroundings, creating a space for engagement and resilience in an urban context.
- The design director underscores the building's literal and conceptual transparency, connecting the interior with the park and university to benefit the community.
Read Full Article
Like
For uninterrupted reading, download the app