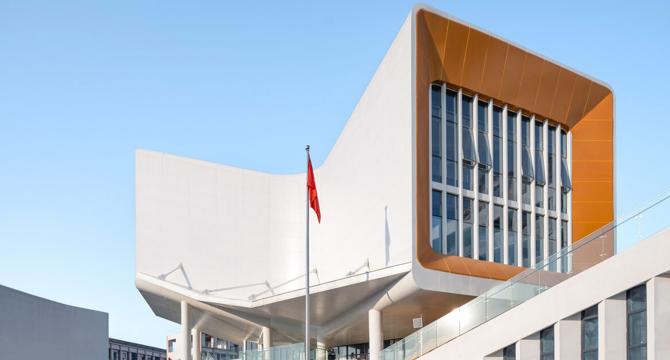Designboom
4d
376

Image Credit: Designboom
classrooms integrate pocket parks in quzhou no.6 experimental school by LYCS architecture
- LYCS Architecture designed the campus for Quzhou No.6 Experimental School, incorporating an open and adaptable layout spanning 67,500 sqm.
- The design focuses on accommodating the evolving educational needs emphasizing interaction, exploration, and flexibility over traditional static classroom setup.
- The campus layout integrates various zones of activity to support different modes of learning.
- The project organizes the campus based on a 'Tree of Growth' concept, layering teaching spaces, transitional areas, and innovation spaces.
- A primary circulation route known as the 'campus street' serves as the organizing spine, connecting key programmatic areas.
- The design features pocket parks near classrooms, alcoves at corridor ends, and shared facilities for cultural and athletic use.
- The academic zone comprises two 'E'-shaped building clusters with contrasting solid and void elements, emphasizing edge conditions.
- Innovative spaces like 'sky pocket parks' offer informal outdoor learning environments on upper levels, promoting spatial variety.
- The project introduces adaptable layouts and multipurpose zones to support both structured education and spontaneous activities.
- LYCS Architecture's design responds to changing pedagogical requirements by introducing spatial strategies to accommodate flexibility, interaction, and ecological integration.
Read Full Article
22 Likes
For uninterrupted reading, download the app