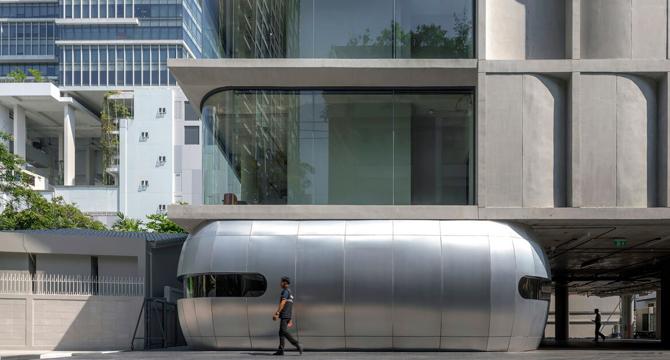Designboom
1d
268

Image Credit: Designboom
concave and convex curved concrete panels shape building’s facade by ASWA in bangkok
- ASWA (Architectural Studio of Work – Aholic) has completed a mixed-use building in Bangkok’s Thonglor area, integrating a golf simulation center with residential spaces.
- The design of PLP City Range incorporates concave and convex precast concrete panels on the facade, visually referencing the arc of a golf swing.
- The panels create dynamic light and shadow effects throughout the day and manage natural light for indoor golf simulation areas.
- The building's interior features a layered layout with distinct functions on each level, optimizing space for various uses.
Read Full Article
16 Likes
For uninterrupted reading, download the app