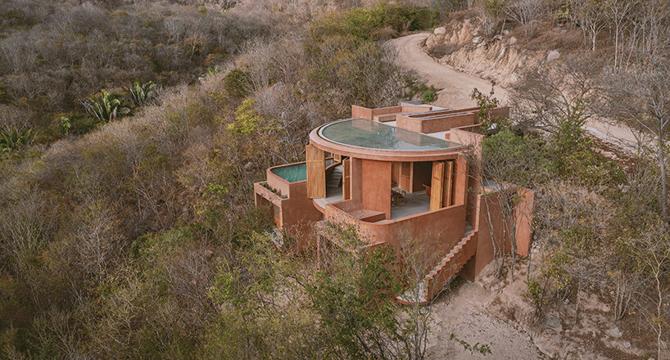Designboom
3d
253

Image Credit: Designboom
crab-shell dwelling by espacio 18 steps down the oaxacan cliffs in mexico
- Casa Tobi, a residential project by Espacio 18 in Oaxaca, Mexico, embraces primitive architectural gestures.
- The house is located on a steep coastal slope near Puerto Escondido, offering panoramic views of the Pacific Ocean.
- Inspired by primitive spatial principles, Casa Tobi blends traditional forms with contemporary design using earth-toned concrete and stone.
- Espacio 18 designed the home with a focus on compression and expansion, guiding visitors through different levels with tight, cave-like walkways.
- The upper level features a terrace and reflecting pool mirroring the jungle and sky, while the central living space includes diverse amenities oriented for views and natural ventilation.
- Casa Tobi steps down the slope gradually, integrating into the terrain and offering layered views at each level.
- The lower floor houses bedrooms with a close connection to the surrounding vegetation, emphasizing privacy and natural elements.
- Materials and design elements in Casa Tobi reflect the coastal setting, with water features cooling the air and textured surfaces evoking crab shells.
- The interior layout promotes communal living and adaptability over time, with a restrained palette of furniture and finishes complementing the architecture.
- The use of stone and concrete in Casa Tobi's interior creates a tactile quality with reddish tones bringing warmth and depth to the spaces.
Read Full Article
15 Likes
For uninterrupted reading, download the app