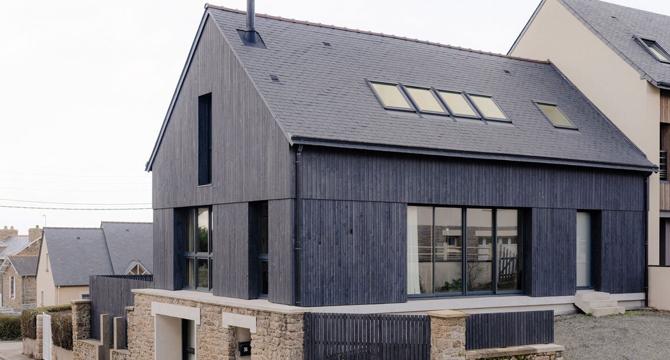Designboom
1M
181

Image Credit: Designboom
dark wooden slats coat house in saint-malo by maab architectes, sitting on stone plinth
- Studio mAAb Architectes constructs New House in Saint-Malo, France, cladding the exterior in dark wooden slats.
- The design of the new facades is based on the existing masonry wall facing the street.
- The house features a double-pitched roof, concrete floor slab, and timber-framed envelope with bio-sourced insulation.
- The interior incorporates sustainable materials and includes a double-height living area and a skylight on the upper level for sea views.
Read Full Article
10 Likes
For uninterrupted reading, download the app