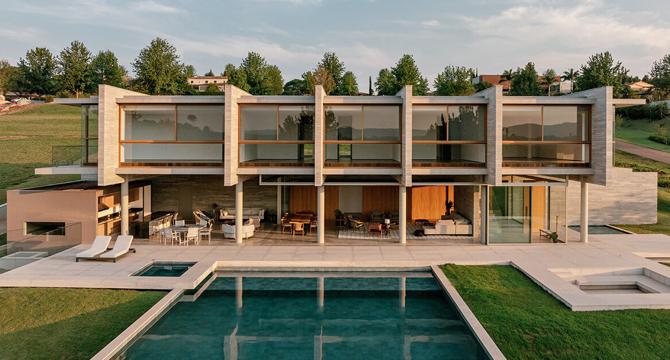Designboom
1d
38

Image Credit: Designboom
FGMF arquitetos frames brazilian landscape through casa aroeira’s expressive structure
- Brazilian studio FGMF Arquitetos designed Casa Aroeira to confidently rise from the slopes of Bragana Paulista with views of surrounding farmland.
- Casa Aroeira embraces the incline, with two entry levels supporting a layout across two linear floors for social and private spaces. Transparency is achieved through large glass panels, seamlessly connecting the main floor to the landscape.
- The structure of Casa Aroeira features exposed concrete pillars and slabs as architectural expression, with material choices such as glass, concrete, stone, and wood left close to their natural state to highlight the environment.
- External circulation at Casa Aroeira unfolds across offset planes, shaping water features, patios, and platforms to negotiate the slope while enhancing the sense of stillness and repose.
Read Full Article
2 Likes
For uninterrupted reading, download the app