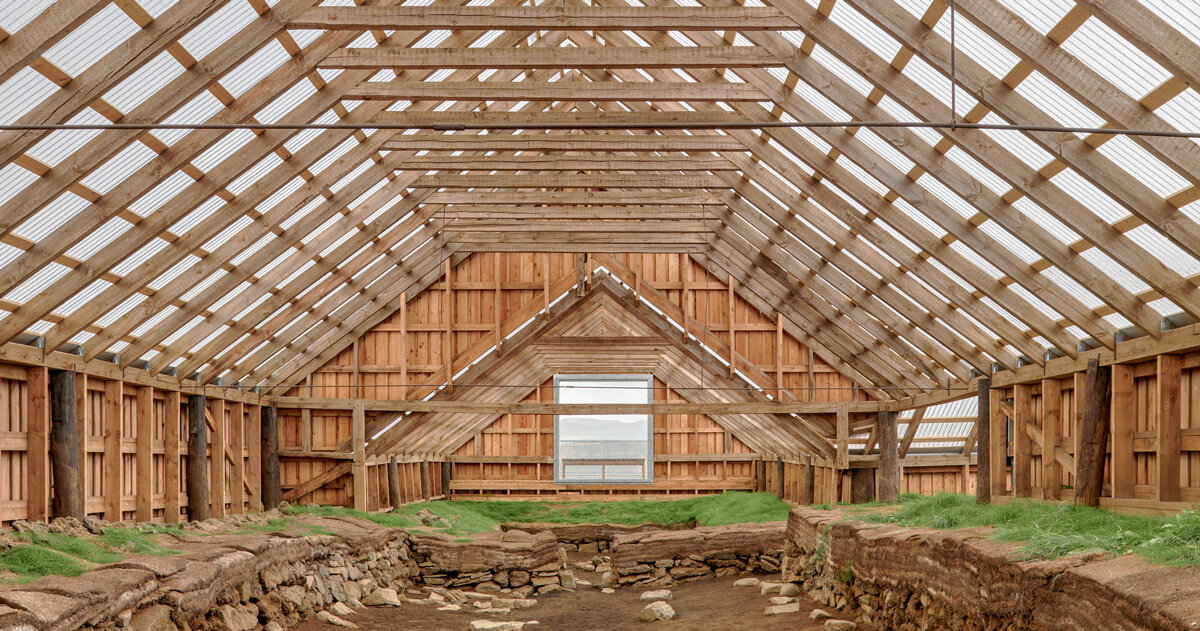Designboom
3d
394

Image Credit: Designboom
floating polycarbonate roof by sp(r)int studio protects iceland’s stöng ruins
- Sp(r)int Studio designs a shelter for the Stöng ruins in southern Iceland, a significant archaeological site known for a Viking-era longhouse.
- The new intervention features a spatial framework with a floating polycarbonate roof that diffuses light, prioritizing legibility and atmosphere.
- The studio adapts to Iceland's volcanic topography by integrating the structure into the valley floor, respecting natural contours.
- Visitors are guided through paths and a viewing platform that offer perspectives of the longhouse remains without physical intrusion on the landscape.
- The design language focuses on light, material choice, and permeability, maintaining a connection to the site's atmospheric conditions.
- The renovation conserves the 1957 shelter, extending its relevance through adaptation instead of replacement.
- The approach highlights preservation as a continuous process, emphasizing adaptability and engagement with the heritage architecture.
- Sp(r)int Studio's design leaves room for temporal shifts and environmental variation, creating an open framework for accessing the past.
- The project is named Stöng Ruins and covers an area of 385 square meters in Iceland, with an expected completion in 2024.
- Photography credits go to Claudio Parada Nunes from Studio CAPN.
Read Full Article
23 Likes
For uninterrupted reading, download the app