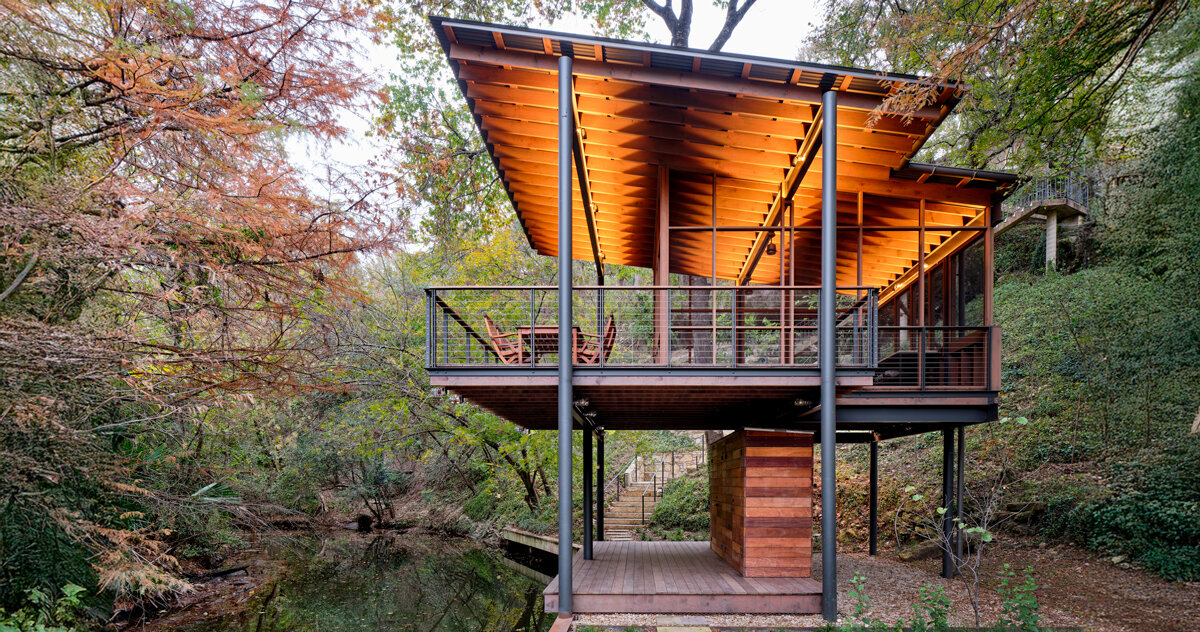Designboom
2d
388

Image Credit: Designboom
furman + keil architects extends austin home with elevated ‘roost’ for birdwatching
- The Roost project by Furman + Keil Architects in Austin, Texas, is a hidden 928-square-foot timber structure situated below the neighborhood's elevation, accessible by a narrow stair or canoe, tucked away amidst the landscape and offering a unique birdwatching experience.
- The design of Roost focuses on resilience in responding to the delicate wetland setting, ensuring minimal ground disturbance while enabling a durable structure that can withstand flooding and preserve the ecology below, creating a harmonious relationship between architecture and nature.
- Furman + Keil Architects prioritized minimal impact with Roost by reusing existing steel piers, employing light wood cladding, and carefully integrating the structure into its surroundings, emphasizing a thoughtful approach to construction that respects the site's conditions and limits.
- The project embodies a spirit of quiet occupation, offering shelter that extends daily life into a natural setting, featuring a screened porch for birdwatching, a lower platform for boat access, and a design that listens to the rhythms of light, wind, and water.
Read Full Article
23 Likes
For uninterrupted reading, download the app