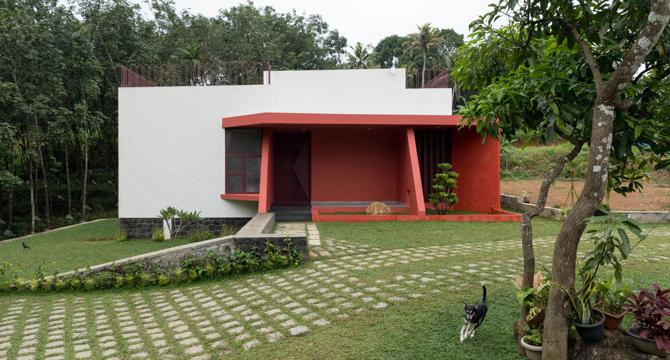Designboom
1M
381

Image Credit: Designboom
geometric red wall segments emerge from saba house’s white body in indian highlands
- Saba House was developed as a renovation of a 60-year-old residence in the highlands of Kottayam, India.
- The new design emphasizes open, shared spaces and promotes spatial continuity.
- Solid red walls are integrated into the exterior design to modulate wind flow and provide visual contrast.
- The house incorporates wind-catcher walls, skylights, and strategic openings for ventilation and natural daylight.
Read Full Article
22 Likes
For uninterrupted reading, download the app