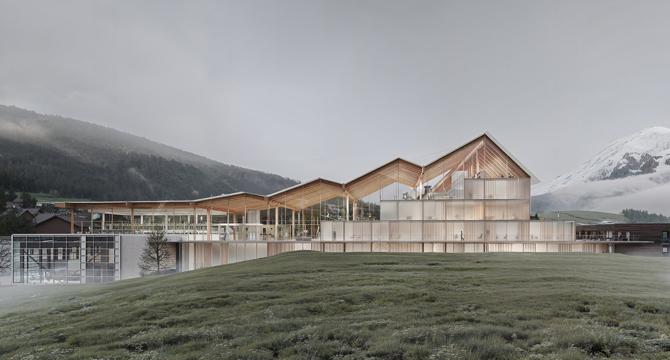Designboom
1d
57

Image Credit: Designboom
georges batzios unifies volumes of agricultural college in austria with stepped terraces
- Georges Batzios Architects unified the historic building of Raumberg 38 in Austria, surrounded by disconnected extensions, by creating a unified campus both functionally and aesthetically.
- The project proposed various public spaces as hubs for interactive knowledge and scientific wisdom, featuring a Pyramid of Academic Knowledge and an Attic of cognitive interaction with stepped terraces.
- Georges Batzios Architects aimed to create a transparent educational organism that enhances communication, social relations, and environmental awareness, focusing on cost-effective and material-efficient solutions.
- The design incorporated a timber roof for a lightweight, material-efficient structure, optimizing potential for off-site fabrication and minimizing the embodied carbon of the building.
Read Full Article
3 Likes
For uninterrupted reading, download the app