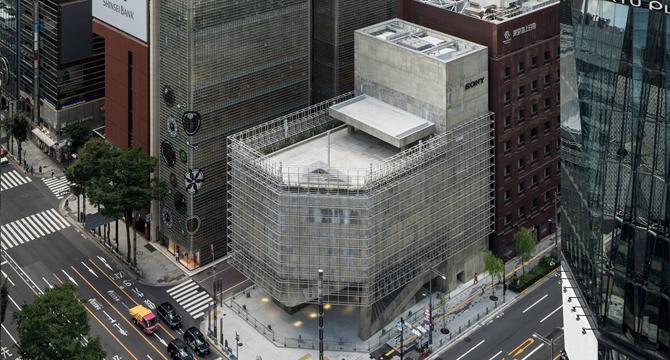Designboom
1M
209

Image Credit: Designboom
ginza sony park opens with vertical promenade linking tokyo’s skyline to underground spaces
- Ginza Sony Park in Tokyo is the final phase of Sony's project to reconstruct the Sony Building, incorporating pieces of the original building.
- The urban park features a 'vertical promenade' linking rooftop to underground spaces, offering a continuous journey through open platforms and skylights.
- Remnants of the original Sony Building are preserved in the new structure, narrating the site's history through beams, columns, and escalators.
- Ginza Sony Park embraces an 'openness' philosophy, creating a low-rise structure with a stainless steel grid facade that connects the building to Tokyo's skyline.
- The park functions as a civic space with unique access points from multiple streets and connections to the subway and underground parking.
- Accessibility and openness define the project, building upon the original concept of the 'Garden of Ginza' as a public meeting space.
- The park opened with the 'Sony Park Exhibition 2025,' featuring collaborations with artists from Sony Music Group based on the company's business divisions.
- Ginza Sony Park aims to be a dynamic and inclusive space, creating fluid transitions between city streets and underground areas.
- The design incorporates Sony's 'junction architecture,' merging the park seamlessly with its surroundings and offering a natural conduit for visitors.
- Ginza Sony Park, located in Ginza, Tokyo, has a site area of 707.42 square meters, a total floor area of 4,357.49 square meters, and a height of 33.9 meters with 5 above-ground and 4 basement levels.
Read Full Article
12 Likes
For uninterrupted reading, download the app