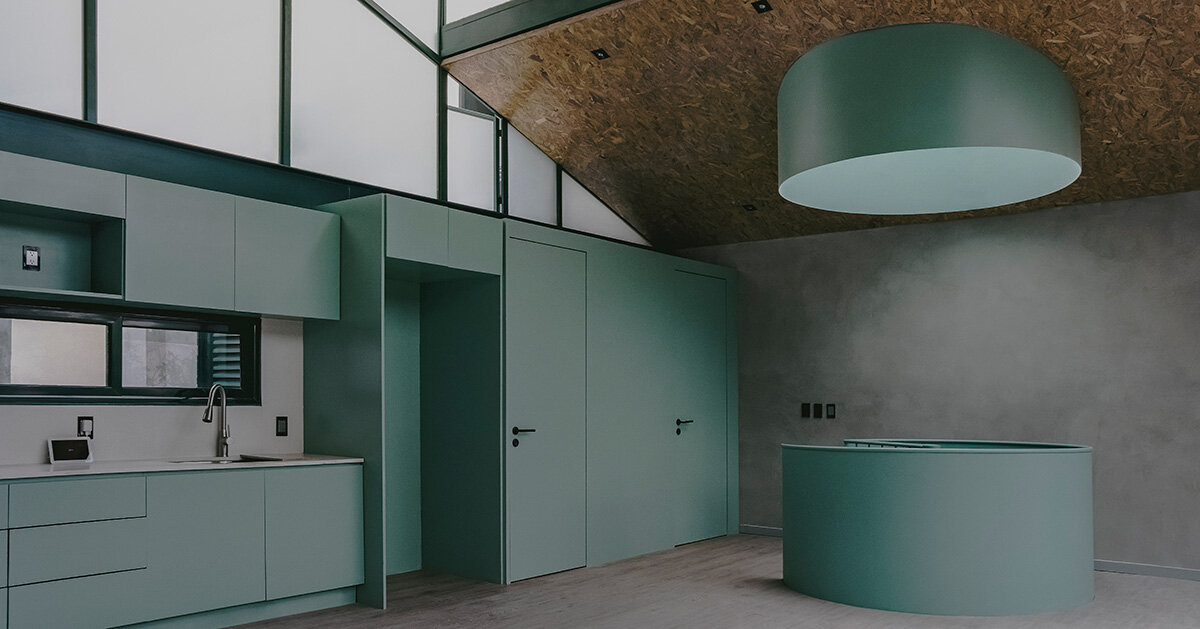Designboom
4w
442

Image Credit: Designboom
green metal accents bring color to amasa estudio’s 1940s home renovation in mexico city
- Amasa Estudio renovates a long-abandoned 1940s house in Colonia Roma, Mexico City, that sat empty for over ten years.
- The architects preserved the structure and created a compact, flexible home respecting its past while accommodating new ways of living.
- The material palette features a muted green that saturates metal elements, stairs, railings, doors, and furniture, with textured gray plaster walls providing a neutral backdrop.
- The Casa Sofia project includes a ground-floor one-bedroom apartment, a garage doubling as a commercial unit, and a main residence above, each with separate entrances for privacy and flexibility.
Read Full Article
26 Likes
For uninterrupted reading, download the app