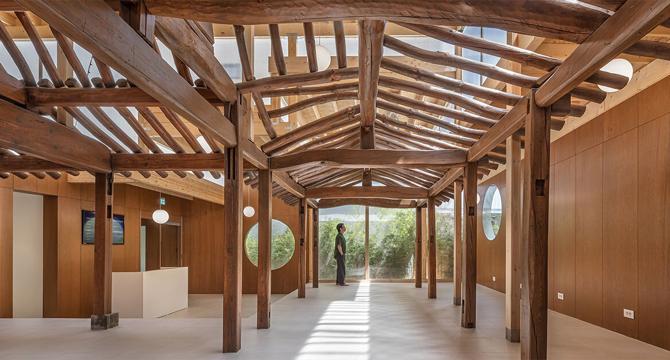Designboom
3d
334

Image Credit: Designboom
illuminated hanok interior meets modular facade in drawing works’ seoul renovation
- DRAWING WORKS reimagines a site in Seoul where a 1949 hanok and a five-story concrete commercial structure stand side by side, overlaying contemporary elements onto the existing fabric.
- Key architectural features of the renovation project, named Giwa, include a modular metal facade inspired by traditional hanok roofs, a luminous hanok interior, and an exterior stairwell blending the two structures.
- The studio inserted a narrow stairwell evoking old Seoul alleys to connect the hanok and commercial building, establishing a spatial rhythm that merges architecture with urban life.
- The renovated hanok, W2, features preserved wooden structure, gaps allowing light penetration, and an interplay of structure, atmosphere, and time, creating a serene ambiance.
Read Full Article
20 Likes
For uninterrupted reading, download the app