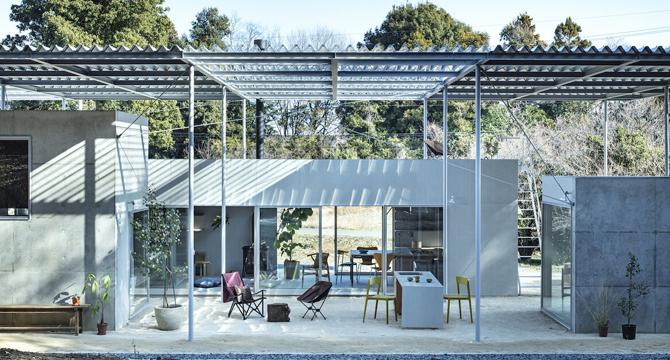Designboom
10h
354

Image Credit: Designboom
interlinked garden rooms stretch beneath single roof in tamada & wakimoto’s japanese house
- Tamada & Wakimoto completes Roof House in the rural outskirts of Tochigi, Japan, combining scattered residence design with gardens.
- The project on a 2,000-square-meter plot features compact buildings arranged around 'earthen floor' gardens under one thin, extended roof.
- Roof House's adaptable design includes different areas for living, working, and connecting with adaptable spaces that can be reconfigured over time.
- Each side of the residence offers a unique experience, with features like outdoor kitchens, shaded seating areas, and walled gardens for various activities.
Read Full Article
21 Likes
For uninterrupted reading, download the app