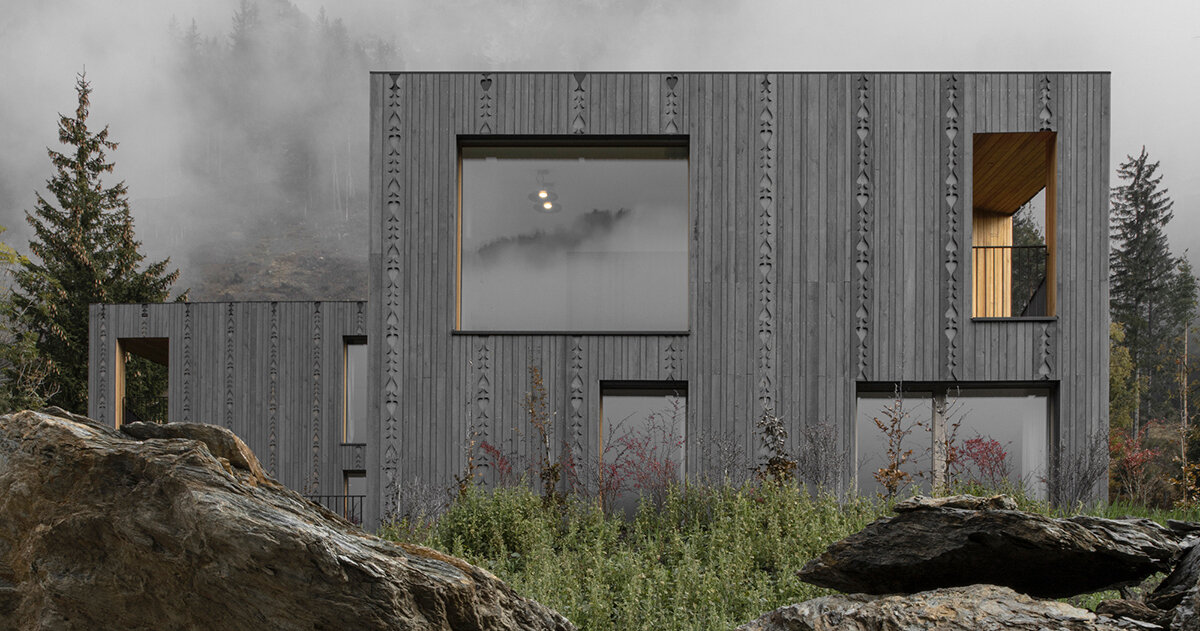Designboom
4d
395

Image Credit: Designboom
intricate alpine details carved throughout ‘zierhof with parlor’ by NAEMAS architekten
- Italian studio NAEMAS Architekturkonzepte designed a residence titled Zierhof with Parlor in the South Tyrolean mountains.
- The structure, shaped by the land and family's intention to rebuild without retracing steps, stands at a highland clearing in Brenner.
- Zierhof with Parlor features a dual-volume composition, balancing history with a new perspective and material drawn from the region.
- The project reimagines the alpine parlor with exposed concrete, tiled stoves, and vibrant colors, offering a modern take on traditional architecture.
Read Full Article
23 Likes
For uninterrupted reading, download the app