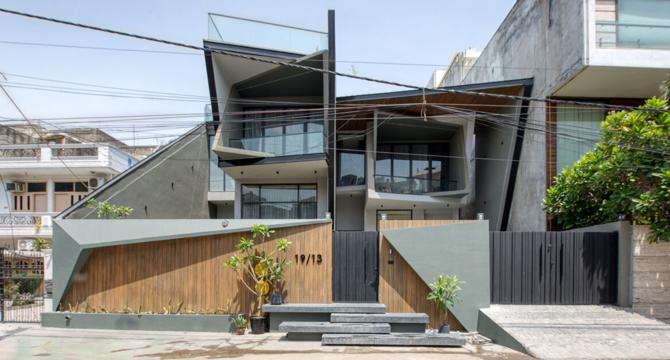Designboom
2w
77

Image Credit: Designboom
jagged planes in steel and concrete sculpt casa acentuada by smart arch studio in india
- Smart Arch Studio designed Casa Acentuada with a dynamic facade incorporating intersecting planes and varied geometries, addressing urban monotony.
- The facade is a performative system regulating solar exposure, natural light, and views, with steel trims and recessed surfaces creating dynamic shadow patterns.
- The design integrated natural stone, wood, and metal components, emphasizing durability and textural qualities while incorporating sustainable strategies.
- The interior program featured custom-designed furniture and lighting fixtures to extend the architectural language, with a focus on spatial efficiency and material integrity.
Read Full Article
4 Likes
For uninterrupted reading, download the app