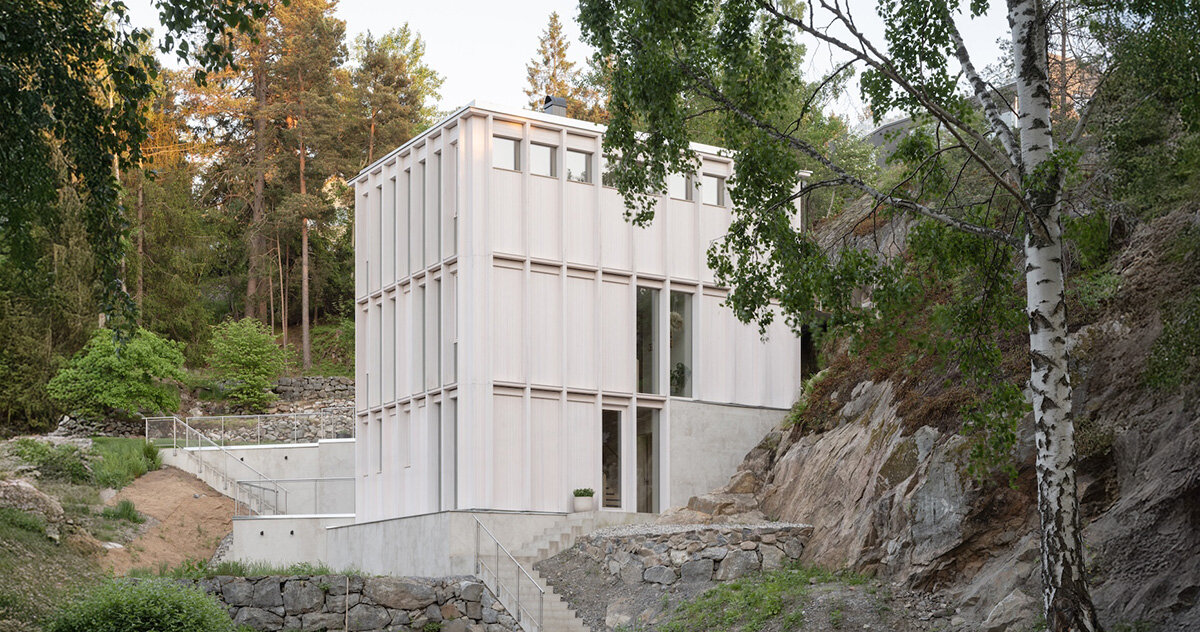Designboom
5d
249

Image Credit: Designboom
kolman boye architects tucks minimalist ‘ravine house’ into steep swedish landscape
- Kolman Boye Architects completed the Ravine House, nestled in a steep gully in Sweden, between two rock faces with limited road access.
- The house, built across three levels, maintains a discreet profile by embedding the lower story into the hillside, meeting height and zoning regulations while preserving the site's topography.
- The design features material experimentation using refined knotty pine for exposed areas, balancing economy and craftsmanship to soften the home's rectilinear form.
- The Ravine House includes terraced stone walls and a granite pond from a previous structure, with each level opening to a different area of the terraced garden, enhancing the connection between interior and exterior.
Read Full Article
15 Likes
For uninterrupted reading, download the app