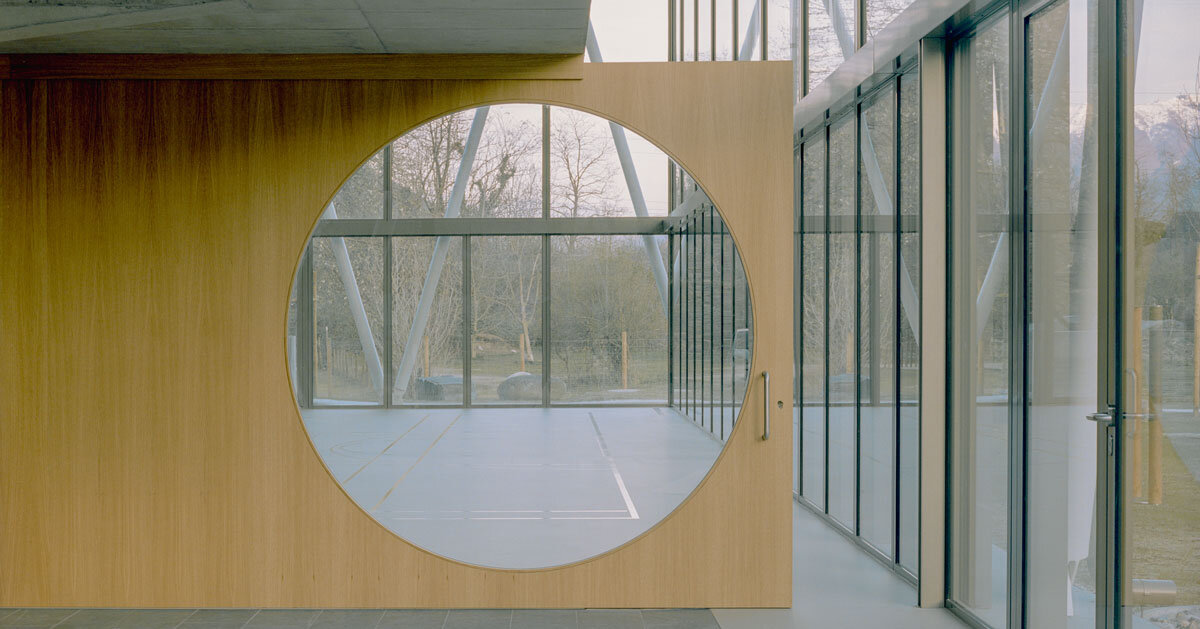Designboom
2w
176

Image Credit: Designboom
lattice of beams enfolds multipurpose gymnasium’s facade in switzerland by demattè fontana
- The Multipurpose Gymnasium in Switzerland integrates landscape and structural design within a forested setting near the Melezza River in Terre di Pedemonte, Tissin.
- The gymnasium features a structural composition combining reinforced concrete with a steel superstructure, utilizing a roof system based on a lattice of beams aligned parallel to the facades.
- The building serves multiple functions beyond sports activities, with the basement level designed to function as a civil defense shelter. It incorporates clear vertical and horizontal movement flows within the building.
- The steel lattice roof not only supports the architectural concept but also meets energy efficiency standards. The modular steel assembly allows the structural forces to be visible, while each joint and flange varies according to load distribution.
Read Full Article
10 Likes
For uninterrupted reading, download the app