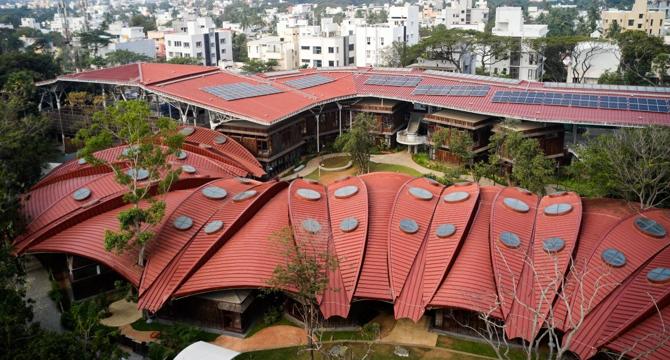Designboom
5d
126

Image Credit: Designboom
layered red roof sweeps over vastushilpa sangath’s verdant school in chennai, india
- Vastushilpa Sangath’s Shiv Nader School in Chennai, India features a sweeping red roof that connects with existing vegetation, creating a porous campus blending architecture and ecology.
- The school is designed around 1,400 mature trees with low-slung, modular structures connected by verandahs and courtyards, reflecting Tamil traditions and offering functional learning environments.
- The campus layout prioritizes minimal environmental impact, preserving biodiversity and enabling the movement of wildlife. The construction integrates climate responsiveness and local materials for sustainable practices.
- Solar panels meet a third of the school's energy needs while a hybrid ventilation system optimizes air quality. The campus harvests domestic water through runoff and roof collection, and a defunct lake was restored as an ecological park.
Read Full Article
7 Likes
For uninterrupted reading, download the app