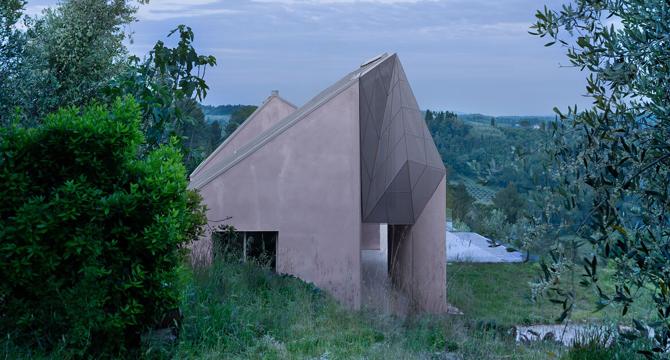Designboom
2w
276

Image Credit: Designboom
LDA.iMdA reinterprets rural tuscan house typology for geometric gabled villa
- Casa Sotto La Nuvola in Tuscany undergoes reconstructive renovation by LDA.iMdA Architects.
- Design features two interconnected volumes with an axial loggia for privacy and connection.
- Building follows north-south axis, integrating terrain and emphasizing landscape views.
- Interiors prioritize natural light, neutral colors, and contextual material selection.
Read Full Article
16 Likes
For uninterrupted reading, download the app