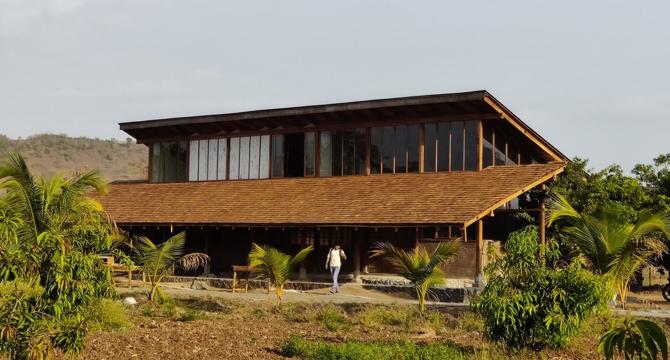Designboom
1M
183

Image Credit: Designboom
metis practice combines wooden shingles and copper for pali farmhouse’s roofing in india
- The Pali House in Maharashtra, India, designed by Metis Practice, integrates basalt, earth, and timber materials for sustainable architecture in a farmhouse setting.
- Positioned within a chickoo grove, the farmhouse's design incorporates a roofing system of wooden shingles and copper tiles that respond to regional climatic conditions.
- The farmhouse includes a central bay surrounded by verandas and a courtyard with a water feature, promoting cross ventilation and passive cooling.
- Local materials like basalt, rammed earth, and wood were used in the construction, highlighting regional geology and vernacular building practices.
- Craftsmen from various regions in India were involved in executing different aspects of the project, including basalt work, stabilized earth walls, and wooden structure fabrication.
- The design features a focus on environmental responsiveness, utilizing elements like clerestory windows, glass panels, and a copper roof to improve lighting, airflow, and thermal comfort.
- Materials such as basalt stone for foundation and walls, and Anjili wood for structure and roofing, were sourced sustainably to reduce environmental impact.
- The combination of materials and construction techniques supports sustainable building principles and enhances the farmhouse's thermal performance.
- The architectural form of the Pali House reflects a harmonious blend of traditional craftsmanship, modern design elements, and environmentally conscious practices.
- Overall, the Pali House stands as a testament to thoughtful integration of local resources, skilled artisanal work, and architectural innovation in a rural Indian context.
Read Full Article
11 Likes
For uninterrupted reading, download the app