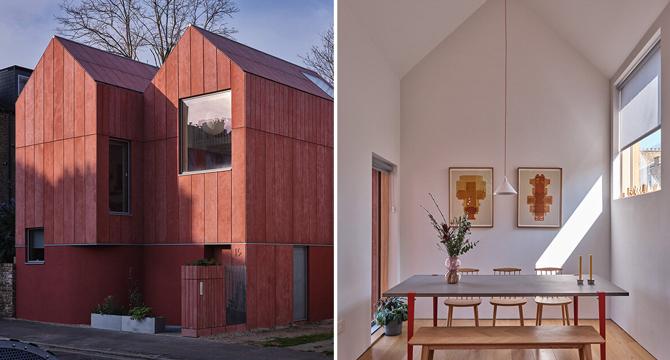Designboom
1w
207

Image Credit: Designboom
monochromatic facade wraps graeme williamson’s dual-gabled ‘twin house’ in london
- Graeme Williamson Architects designed the Twin House in London for the architect's blended family, featuring a dual-gabled silhouette clad in red cement board.
- The house's design emphasizes flexibility and adaptability, with an 'upside-down layout' placing communal areas on the first floor and bedrooms on the lower levels.
- The all-red facade of the Twin House unifies the building's massing and incorporates bespoke cement tiles designed by the architect's partner.
- The strategic placement of apertures allows for controlled daylight entry, addressing privacy and views while responding to the changing urban conditions around the house.
Read Full Article
12 Likes
For uninterrupted reading, download the app