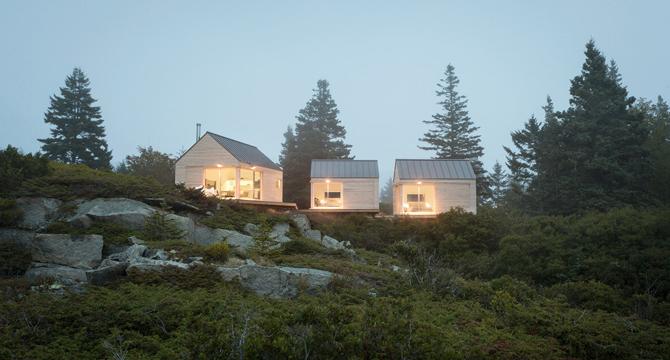Designboom
3d
151

Image Credit: Designboom
OPAL architecture’s prefab CLT cabins float gently over quarry in rural maine
- OPAL Architecture's Little House on the Ferry project in rural Maine consists of three modest, prefabricated structures that blend in with the former granite quarry surroundings, acknowledging the area's industrial past and natural resilience.
- The cabins are constructed using prefabricated cross-laminated timber panels, minimizing disturbance to the fragile site while providing a strong and tactile building envelope that harmonizes with the landscape.
- The connection between the cabins is facilitated by floating decks, which serve as thresholds and outlooks, enhancing the irregularity of the site and ensuring the architecture feels integrated with the land.
- Designed for warmer months with natural ventilation, the cabins feature sliding wooden shutters for insulation in cooler seasons, creating a rhythmic facade and a sense of temporality as the dwellings are closed up when not in use.
Read Full Article
9 Likes
For uninterrupted reading, download the app