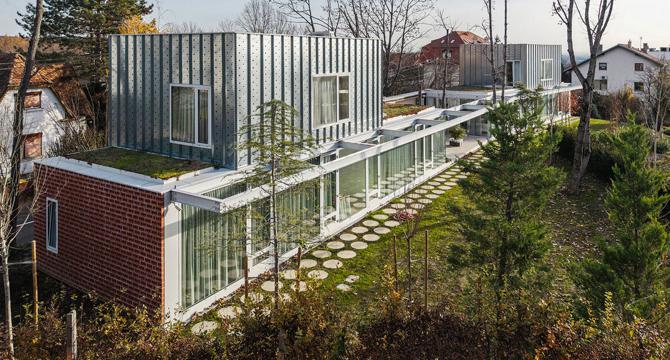Designboom
1d
193

Image Credit: Designboom
perforated brick facade clads horizontal double villa bukovac by njiric+ arhitekti in zagreb
- Double Villa Bukovac by njiric+ arhitekti in Zagreb presents a model of low-density, horizontally oriented living, rethinking urban housing in Croatia.
- The project features two residential units below the permitted size, arranged horizontally with a communal space, diverting from typical multigenerational home layouts in the area.
- It balances privacy with openness through a closed street facade and an open garden facade, offering residents a harmonious connection to the surroundings.
- The design draws inspiration from various architectural references, resulting in a balanced mix of classical and modern elements.
- Distinct facades are constructed using different materials to suit their context, with the lower floor showcasing solidity in brick and the upper floor transparency with repurposed cable trays.
- The site's natural slope is utilized for underground garage access, while the garden is easily accessible from the ground floor, enhancing the functional layout of the space.
- The central atrium wall serves as a shared infrastructure for domestic activities, providing a seamless connection between the two units.
- The building is designed to be environmentally responsive, utilizing passive systems for energy efficiency throughout the year.
- Double Villa Bukovac exemplifies an innovative approach to urban housing, advocating for reduced intensity and increased livability in peripheral urban areas.
- By blending historical inspiration with contemporary design, the project offers a unique living experience that seamlessly integrates with its surrounding landscape.
Read Full Article
11 Likes
For uninterrupted reading, download the app