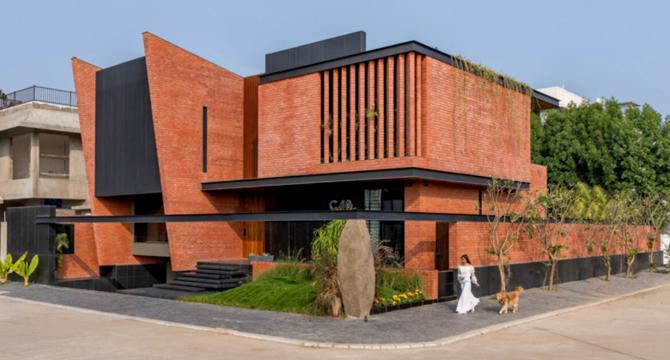Designboom
2d
51

Image Credit: Designboom
red brick and black basalt wrap abhishek ajmera’s house in india with tactility
- Abhishek Ajmera Architects' Brick House in Indore, India is a modest dwelling on a 6,500-square-foot plot, spanning 8,000 square feet with four bedrooms, a basement office, common areas, and an activity room.
- The project celebrates exposed brick as both a material and a design language, articulating spatial transitions, filtering light, and tying the interiors to their architectural shell using primarily brick, metal, wood, and black basalt.
- The interiors feature flexibility with partitions instead of conventional walls, a double-height living room merging indoor and outdoor spaces, and a mezzanine level with a bold blue panel functioning as a workspace.
- The house includes unique design elements like a hanging staircase beside a black basalt wall, bedrooms with access to natural light, and a yellow spiral staircase leading to the terrace, all designed with a focus on natural light, ventilation, and architectural textures.
Read Full Article
3 Likes
For uninterrupted reading, download the app