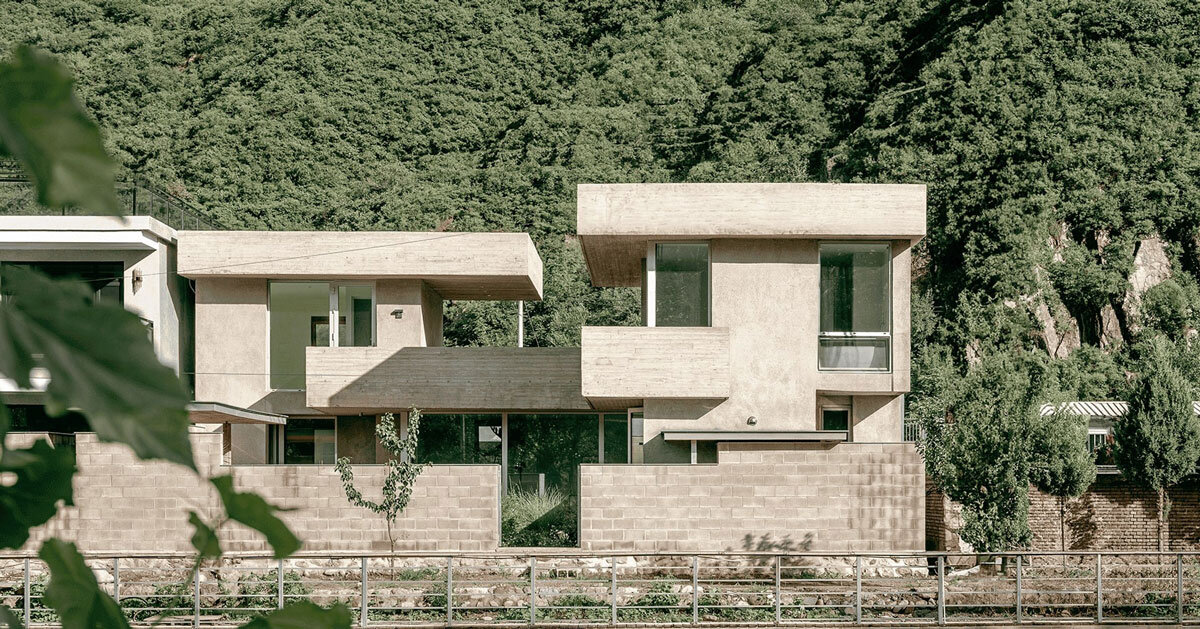Designboom
3d
128

Image Credit: Designboom
riverside house’s geometric concrete volumes by xiān architects pop up in rural beijing
- Riverside House by Xiān Architects is a 170-square-meter residence located in a rural village outside Beijing, organized into three stacked volumes.
- The house features a vernacular brick-concrete structural system and is designed to optimize solar orientation and site-specific views.
- Material choices like board-formed concrete and washed stone reflect environmental considerations, emphasizing a tactile dialogue with the natural surroundings.
- Architectural gestures such as the cantilevered roof, stargazing platform, and spatial layering provide shading, depth, and integration with the landscape.
Read Full Article
7 Likes
For uninterrupted reading, download the app