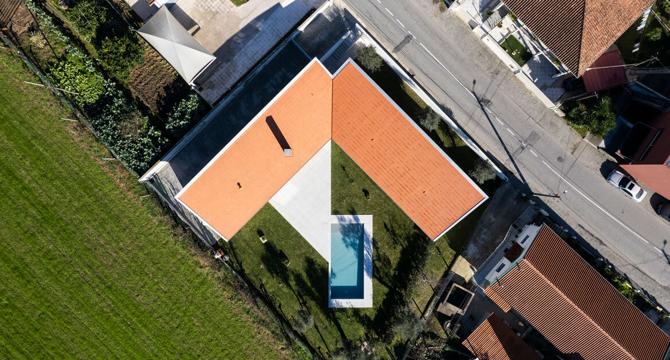Designboom
4d
16

Image Credit: Designboom
sculptural chimney pierces L-shaped house by martins architecture office in portugal
- Martins Architecture Office designed an L-shaped house in Guimares, Portugal, focusing on spatial logic and functional needs.
- The layout encloses the street-facing and north-facing sides, with main living areas oriented towards the south and west.
- The house's plan centers around a diagonal axis, creating a transition between private and social spaces.
- Distinctive features include a sloping roof for varied ceiling heights and a central chimney that doubles as a structural element.
Read Full Article
Like
For uninterrupted reading, download the app