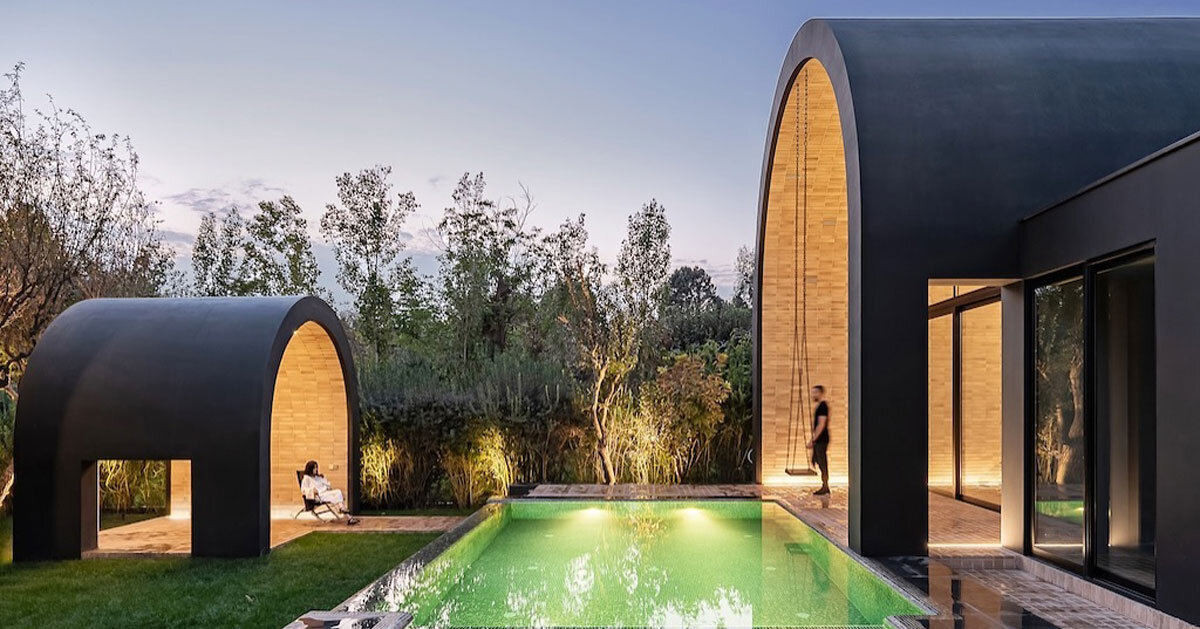Designboom
1M
44

Image Credit: Designboom
semi-enclosed vaulted residence by super void space splits across narrow water body in iran
- The Dehkadeh Iwan project by Super Void Space reinterprets the traditional Iranian iwan typology in a contemporary context, integrating historical spatial forms into a mid-century villa.
- The architectural intervention involved the replacement of the original roof with a 7-meter-span arch, creating a new vaulted volume and roof-level sitting area within the open iwan.
- The design utilizes grey cement on the exterior and exposed brickwork on the interior, referencing traditional Iranian construction while introducing modern details like luminous bricks for layered lighting.
- A swing suspended from the arch connects architecture to tradition, while a linear water feature between the main iwan and courtyard reinforces the axis and enhances the connection between built form and landscape.
Read Full Article
2 Likes
For uninterrupted reading, download the app