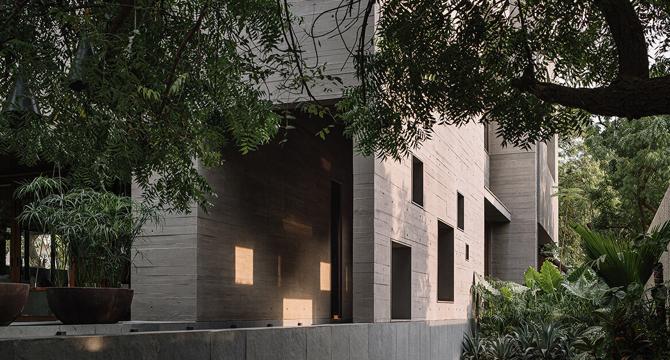Designboom
1M
189

Image Credit: Designboom
square openings punctuate wood-textured concrete facade of studio saransh’s house in india
- Studio Saransh's MS House in Ahmedabad, India, is a brutalist home designed around nine mature neem trees, integrating nature into the architectural layout and material choices.
- The concrete facade of the house features square punctures and deep chamfered window sills that blend harmoniously with the green foliage, creating a strong connection with the surroundings.
- The central double-height bay of the house embraces a neem tree, serving as the soul of the home and anchoring different functional wings.
- Spaces within the house, like the study area and bedrooms, offer unique relationships with the outdoor neem trees, enhancing the connection with nature.
- Materials like concrete, lime-plastered walls, and grey Kota flooring create a seamless indoor-outdoor connection, with each room reflecting a distinct character and user preferences.
- The design incorporates sustainable features such as solar-powered elements, double glazing for reduced heat gain, and resourceful material usage to minimize construction waste.
- The living room and bedrooms are designed with a mix of custom furniture and unique finishes, tailored to the occupants' personalities and needs.
- The house maximizes natural light and ventilation, adopting eco-friendly practices like using leftover timber for custom tables and marble remnants for decor elements.
- Studio Saransh's MS House showcases a thoughtful integration of architecture and nature, emphasizing sustainable design practices and personalized living spaces.
- The design team behind the project includes Malay Doshi and Kaveesha Shah, who aimed at creating a comfortable and nature-centric living environment in Ahmedabad, Gujarat, India.
Read Full Article
11 Likes
For uninterrupted reading, download the app