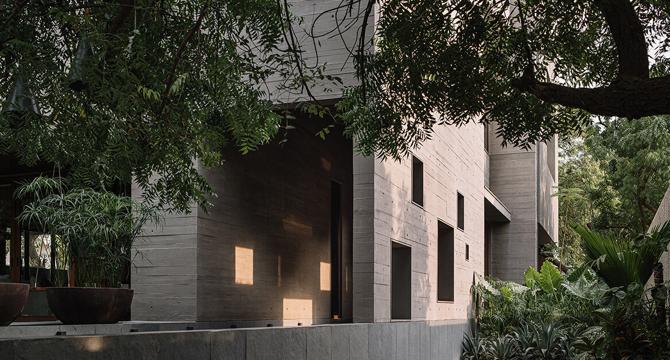Designboom
4w
26

Image Credit: Designboom
square openings punctuate wood-textured concrete facade of studio saransh’s house in india
- Studio Saransh's MS House in Ahmedabad, India, is a brutalist home designed around nine neem trees that influence the spatial layout, architectural form, and material palette.
- The boundary wall of the house winds around a tree trunk to preserve growth, creating a strong connection with nature.
- Brutalist aesthetics are reflected in the concrete facade, with square punctures and chamfered window sills allowing diffused light to play with shadows.
- The central double-height bay of the house embraces a neem tree, serving as the heart of the home for family gatherings.
- Different wings of the house cater to living spaces, guest rooms, kitchens, and more, all shaped by natural context and family needs.
- The interior design integrates concrete, lime-plastered walls, and grey Kota flooring, connecting the inside and outside seamlessly.
- Custom wooden furniture complements the design, with unique elements in each space mirroring the textures of nature.
- Bedrooms reflect individual personalities, while bathrooms feature skylights and unique design narratives related to natural elements.
- The house maximizes natural light and ventilation while focusing on sustainability through solar energy usage, eco-friendly materials, and minimal construction waste.
- MS House in Ahmedabad signifies a harmonious blend of brutalist architecture, natural elements, and bespoke design, creating a unique living experience.
Read Full Article
1 Like
For uninterrupted reading, download the app