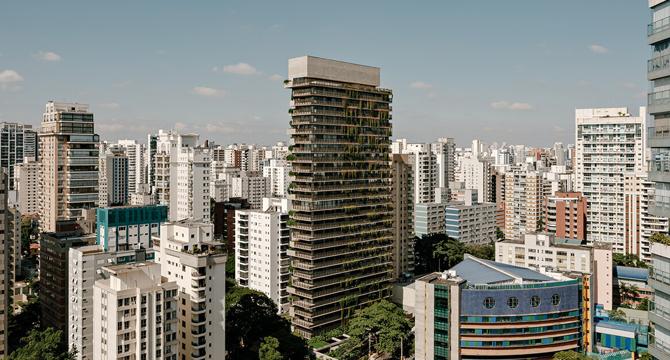Designboom
1w
50

Image Credit: Designboom
studio arthur casas wraps ribbed concrete tower with vertical gardens in são paulo
- Ibat by Studio Arthur Casas in So Paulo features a tower with exposed concrete softened by vertical gardens and human-centric design.
- The 21,000 square-meter residential building offers privacy and openness, integrating cross-ventilation, solar orientation, and generous terraces.
- The tower's facades are made of ribbed, warm-toned concrete with built-in vertical planters that regulate temperature and connect the building with its tropical surroundings.
- The interiors balance raw concrete with wood, glass, and metal finishes, curated furniture by Brazilian designers, and sustainable features like solar panels and a graywater system.
Read Full Article
3 Likes
For uninterrupted reading, download the app