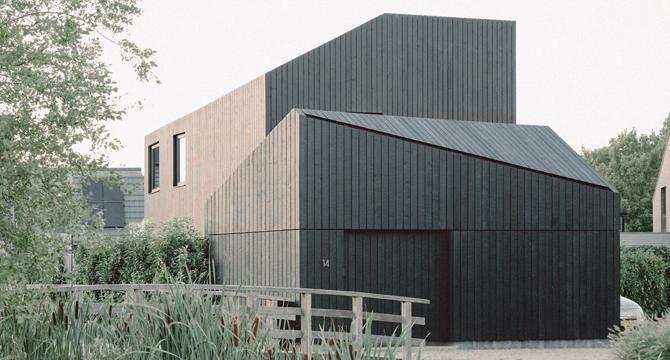Designboom
4d
8

Image Credit: Designboom
studio vincent architecture’s ‘foxhole’ home uses rooflines and voids to frame seclusion
- Studio Vincent Architecture designed the 'Foxhole' residence in Abcoude, Netherlands with two abstract forms framing a courtyard for seclusion.
- The residence uses asymmetrical geometries to define a protected zone that transitions from public street to private garden while maintaining its own rhythm.
- Inside, the residence features spatial looseness with a central cabinet wall dividing living areas and custom built-in storage on the upper floor to create a sense of openness.
- Studio Vincent Architecture focuses on energy consciousness by incorporating thermal insulation, solar panels, and efficient ventilation systems in the design of the Foxhole residence.
Read Full Article
Like
For uninterrupted reading, download the app