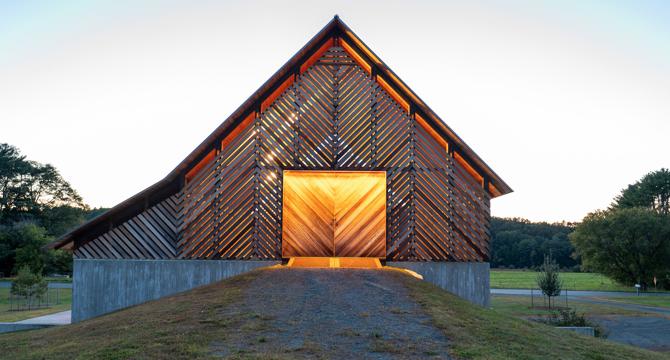Designboom
1w
264

Image Credit: Designboom
sylvia richard-designed lyme barn glows like a patterned lantern in new england
- Sylvia Richards of Practice for Architecture designed a luminous barn in Lyme, New Hampshire, blending historical awareness with architectural experimentation.
- Inspired by the ventilation system of older barns, the Lyme Barn features a porous upper facade that allows airflow as both a functional and spatial medium.
- The barn's contemporary frame meets local conservation requirements and reinterprets traditional post-and-beam framing using sustainable mass timber.
- Sylvia Richards implemented an elevated material weaving concept in the barn, incorporating a 'straw hat' construction with cedar boards and bronze mesh to filter light and air.
Read Full Article
15 Likes
For uninterrupted reading, download the app