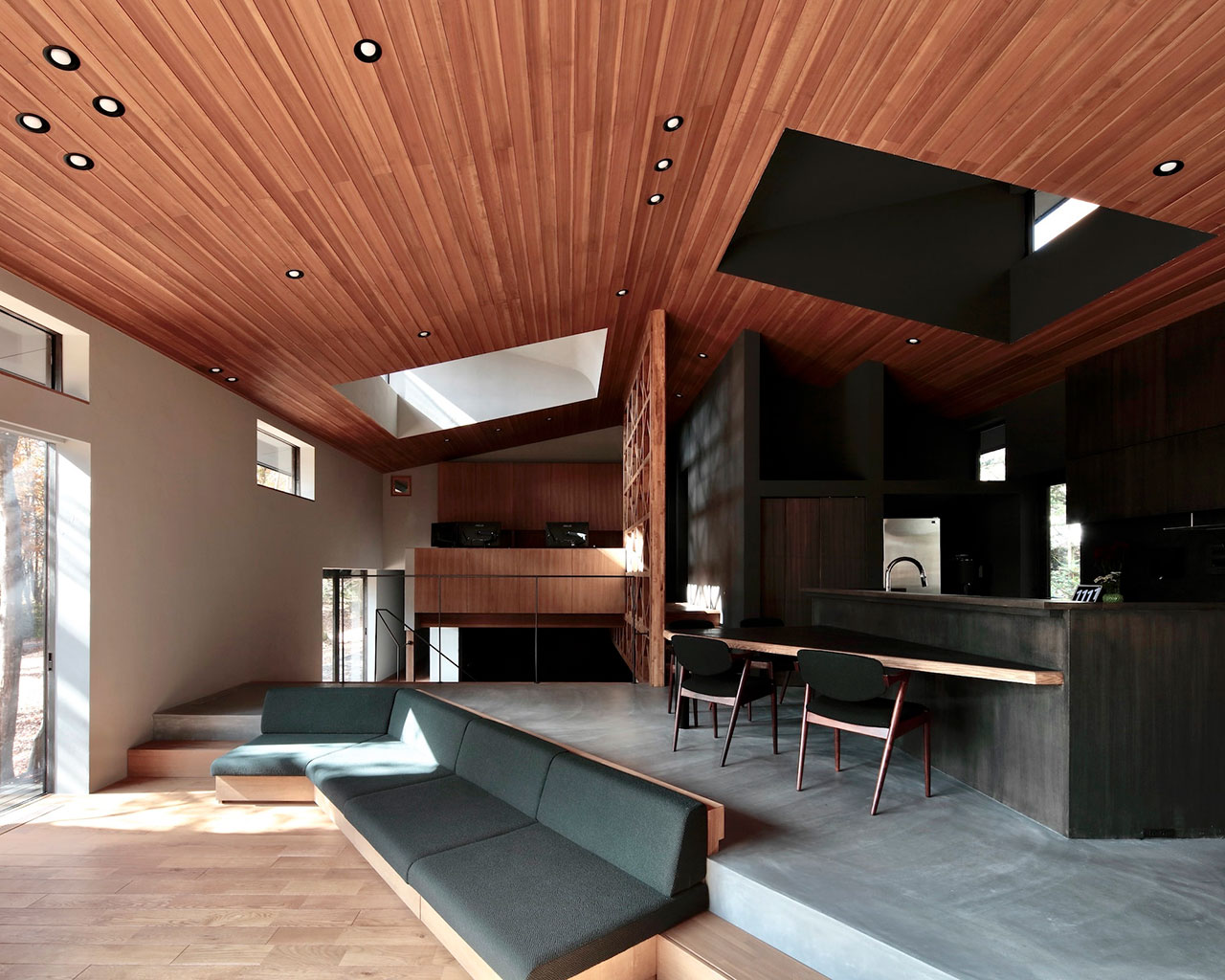Design-Milk
1w
126

Image Credit: Design-Milk
The YMK Residence Brings Layered Living to the Karuizawa Highlands
- The YMK residence in Karuizawa, Japan, designed by Takeshi Hirobe Architects, offers a unique living experience by engaging with the rugged topography and embracing mountain life.
- The house features a picture window in the southeast corner to frame the layered landscape outside, emphasizing a visual connection to nature through biophilic design principles.
- To address Karuizawa's sub-zero winters, the home's foundation was placed below grade, utilized as a billiard room, and incorporates energy-efficient systems like radiant thermal storage and a wood-burning stove.
- The YMK residence boasts a unique six-level split-section layout, with material choices such as ceramic slate, diatomaceous earth walls, cedar ceilings, and oak and cork floors, enhancing its connection to nature.
Read Full Article
7 Likes
For uninterrupted reading, download the app