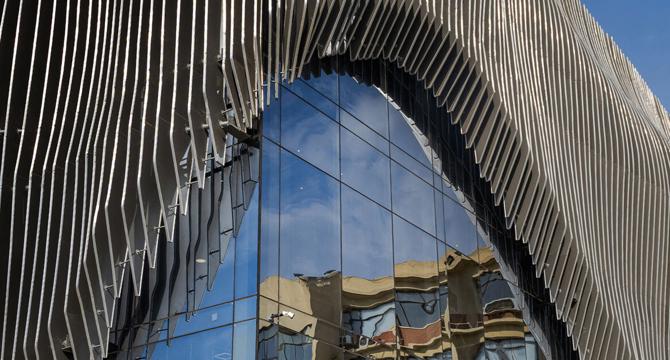Designboom
3d
197

Image Credit: Designboom
undulating aluminum curtain facade drapes over ain shams university theater in egypt
- Elmaghraby Design House collaborated with Professor Dr. Gamal El-Kholy to renovate a disused lecture hall at Ain Shams University in Cairo, Egypt.
- The project resulted in a new multi-functional theater with a sustainable approach, reactivating an existing structure and promoting resource efficiency and architectural preservation.
- The design concept revolves around the metaphor of the theater curtain, reflected in the transparent glass curtain wall system and parametric aluminum louvers of the new facade.
- The parametric aluminum elements modulate transparency and shadow dynamically, offering solar shading and visual openness while introducing a contemporary architectural language.
- Internally, the program was reorganized to include a 550-seat theater and two-tiered lecture halls with a total capacity of 1,200 students, fostering interdisciplinary interaction and community engagement.
- The project minimizes material waste and conserves embedded energy by retaining the original structure and adapting it to meet contemporary needs.
- The Ain Shams University Theater now serves as a campus landmark, promoting cultural expression, academic versatility, and sustainable transformation through architectural design.
Read Full Article
11 Likes
For uninterrupted reading, download the app