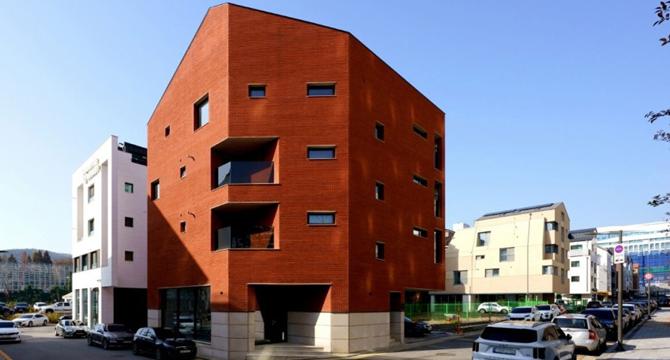Designboom
4w
320

Image Credit: Designboom
uniform red brick facade wraps cornerstone housing unit by LKSA in korea
- A mixed-use building, BLDG.B, developed by LKSA architecture firm in Korea, combines red brick and bright granite on its facade.
- The ground floor of the building is dedicated to neighborhood facilities, with two floors allocated for rental housing units and a fourth floor with an attic serving as the client's residence.
- The design of BLDG.B incorporates polygonal elements, with a pitched roof and sharp-edged surfaces, emphasizing geometric articulation and giving the structure a distinct spatial identity.
- The combination of red brick and granite creates a striking material contrast, while strategic openings on the facade balance interior spatial functions with external design.
Read Full Article
19 Likes
For uninterrupted reading, download the app