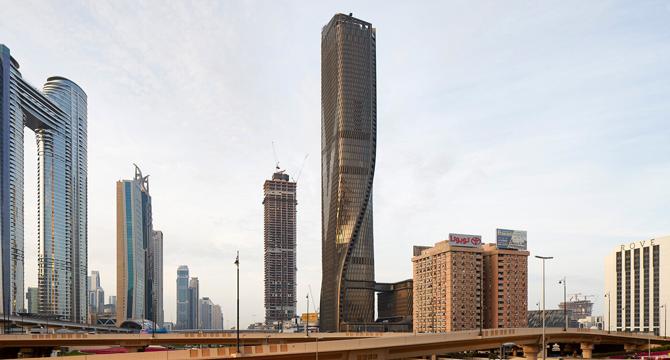Designboom
1w
347

Image Credit: Designboom
UNstudio’s wasl tower in dubai draws from classical art with sinuous contrapposto pose
- UNStudio's Wasl Tower in Dubai, designed by Ben van Berkel, nears completion as a sculptural skyscraper standing 302 meters tall, transforming Dubai's skyline with its sinuous form and advanced facade of ceramic fins.
- The supertall tower draws inspiration from classical art's 'contrapposto' stance, symbolizing a figure mid-stride, and is strategically located on Sheikh Zayed Road, ensuring high visibility and connectivity within Dubai's urban landscape.
- Featuring a high-performance facade of ceramic fins, the tower showcases a unique blend of tradition and modernity, optimizing shading, light diffusion, and thermal regulation for sustainability in the desert climate.
- The tower introduces a 'vertical boulevard' with a cascade of outdoor balconies and green terraces, enhancing permeability in high-rise living while offering amenities like rooftop infinity pools and public engagement spaces.
- With a dynamic structural system supported by massive shear walls and outriggers, the Wasl Tower's complex geometry allows flexibility in floor design to accommodate various functions like offices, apartments, and a hotel.
- The tower's responsive lighting system by Arup creates a vibrant nightscape, incorporating PV panels for energy efficiency, while its vertical transport strategy with seventeen elevators enhances user experience and circulation flow.
- The Wasl Tower signifies a pioneering approach to high-rise design in Dubai, embodying an environmentally responsive and culturally engaging architectural landmark that is set to become an icon in the city's skyline.
- It features one of the world's tallest ceramic facades made from low-tech glazed clay, providing shading and reflecting light to optimize interior daylighting.
- The tower's vertical boulevard comprises outdoor balconies running the full height of the building, offering a unique and immersive experience for residents, guests, and visitors.
- Anticipated to be completed by late 2025, the Al Wasl Tower in Dubai symbolizes UNStudio's innovative design approach with a focus on sustainability, culture, and responsive infrastructure integration.
- The project involves a collaborative effort with Werner Sobek, Arup, and various consultants to realize a visionary architectural concept that redefines high-rise living in the desert metropolis.
Read Full Article
20 Likes
For uninterrupted reading, download the app