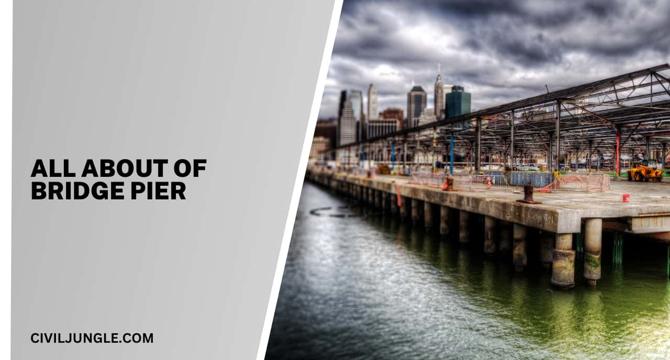Civiljungle
4d
197

Image Credit: Civiljungle
What Is Bridge Pier | Type of Bridge Pier
- Bridge design and construction has evolved from experience-based to quantitative planning-based using calculus-based analysis and detailed planning.
- Materials used in bridge construction have moved from natural materials like wood and stone to man-made materials such as steel and Portland cement concrete.
- In the 1860s, Ways and Koenen performed tests on reinforced concrete beams, which started the era of concrete bridge construction. Reinforced concrete columns are preferred for constructing bridge piers.
- The pier supports spans at intermediate points, performing both main functions of transferring superstructure loads to the foundations and resisting horizontal forces.
- Solid and open piers are the two primary types of pier construction, with cylindrical piers, column piers, trestle piers, pile piers, and V-shaped piers among the specific types.
- The spacing between pier foundations will depend on the weight of the structure and may be as close as 5 to 10 feet apart if the building is particularly tall or made of heavier materials like brick or metal.
- Pier caps are classified into three types: solid, open, and closed capstones, and are found atop pier structures.
- Bridge piers are typically concrete columns constructed by placing a steel reinforcement grillage for piers, erecting vertical formwork, pouring concrete into the formwork, and then removing the formwork and curing the concrete.
- Pier foundation types include masonry piers, concrete piers, drilled caissons or piers, timber piers, and steel piers, and are used when the ground is not stable enough for other traditional foundation types.
- Pile and pier foundations are different in the way loads are transferred, with piles using vertical timber, concrete, or steel, while pier foundations use cylindrical columns to support and transfer large loads to firm strata.
Read Full Article
11 Likes
For uninterrupted reading, download the app