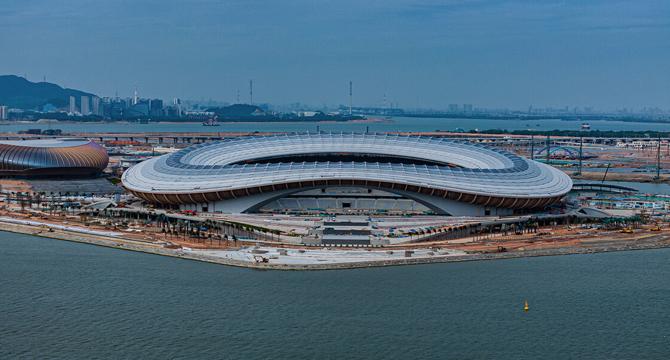Designboom
3w
388

Image Credit: Designboom
zaha hadid architects documents progress of its ‘greater bay area sports centre’ in china
- Zaha Hadid Architects is progressing on the construction of the 'Greater Bay Area Sports Centre' in Guangzhou's Nansha District, setting new standards for athletic infrastructure in China.
- The sports center, strategically located on the western bank of the Pearl River, is expected to become a pivotal part of the rapidly expanding Guangdong-Hong Kong-Macau region.
- Designed to meet Olympic-grade standards, the facility aims for accessibility to local communities and public, with direct transport links and a focus on climate responsiveness for year-round use.
- Comprising a 60,000-seat stadium, a 20,000-seat multipurpose arena, and a 4,000-seat aquatics center, the center is tailored for various sports events, concerts, and long-term sports development programs.
- The architectural design integrates traditional cultural elements while incorporating passive cooling strategies and flood infrastructure within a 70-hectare park surrounding the complex.
- The stadium roof design inspired by silk fans and the building's louvres enhance visual identity, mitigate heat, and channel winds for performance and aesthetics.
- The project is on track for completion by June 2025, aligning with the China National Games scheduled for November, showcasing a blend of high-tech features and local influences.
- Zaha Hadid Architects' meticulous planning and sustainable design approach aim to create a world-class venue that balances functionality, aesthetics, and environmental responsibility.
- The project team, led by Patrik Schumacher, has collaborated with various consultants and contractors to realize the ambitious architectural vision of the Greater Bay Area Sports Centre.
- With a focus on performance, accessibility, and cultural integration, the sports center emerges as a significant addition to Guangzhou's urban landscape.
Read Full Article
23 Likes
For uninterrupted reading, download the app